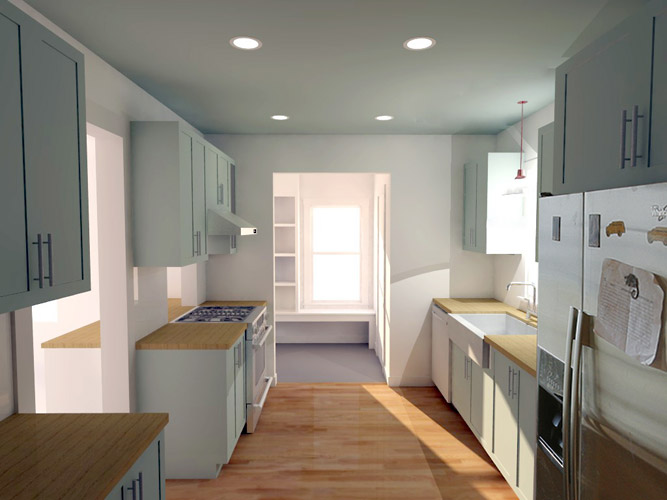
Private Residence
Roslindale, MA
Photorealistic rendering for kitchen renovation - Before and After can be seen here
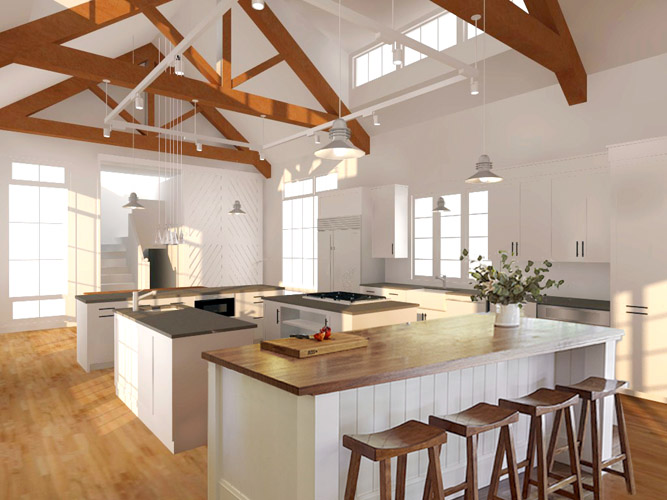
Private Residence
Yarmouth, MA
Photorealistic rendering for kitchen renovation
Imai Keller Moore Architects project experience
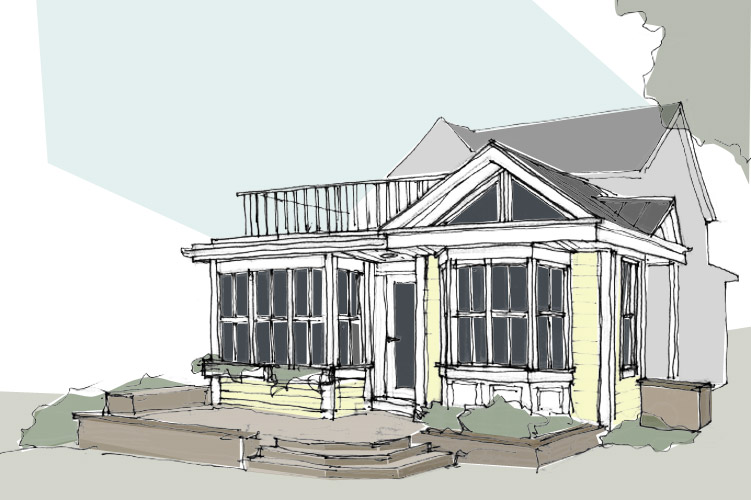
Private Residence
Florence, MA
Rendering for new addition
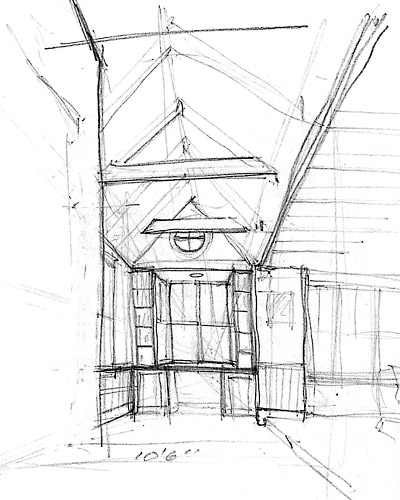
Private Residence
Florence, MA
Rendering for new addition
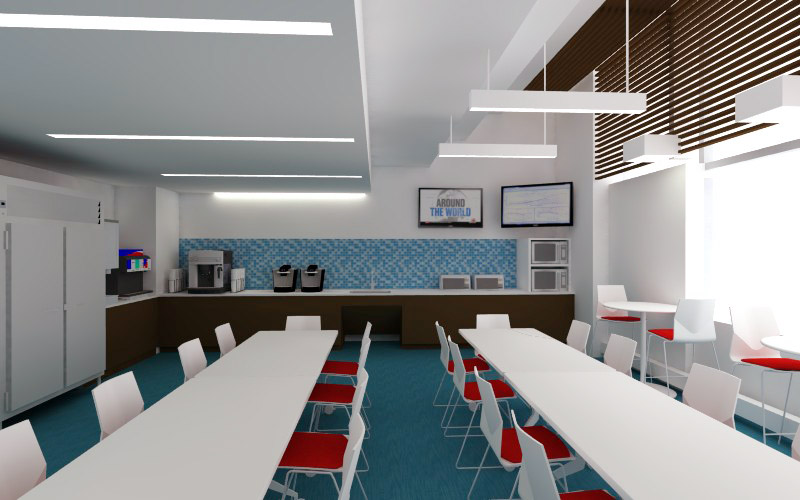
Corporate Break Room
Cambridge, MA
Photorealistic rendering for proposed renovation
Imai Keller Moore Architects project experience
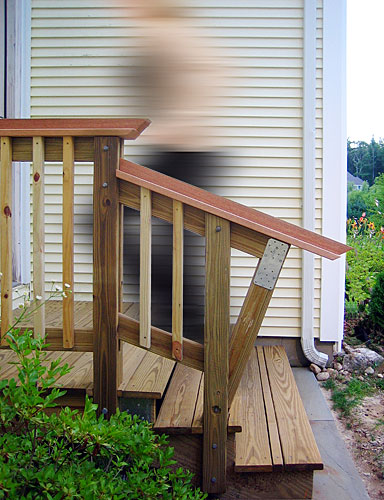
Private Residence
Princeton, MA
New enrty stair
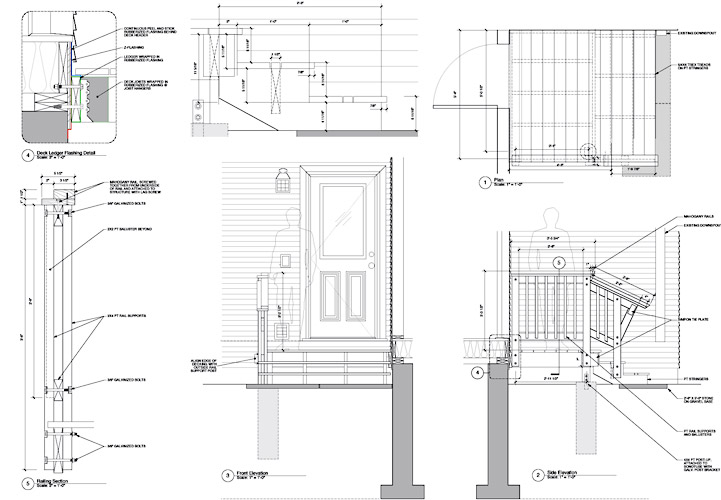
Private Residence
Princeton, MA
Working drawings for new enrty stair

Malloy Hall Renovations and Student Commons Addition
Mount Ida College
Newton, MA
Prepared Construction Documents and facilitated Construction Administration for Student Commons Addition. Project included enclosing an existing vestibule to become a new student commons area, new entry vestibule with card access coordination and installation of skeleton clock above
Imai Keller Moore Architects project experience
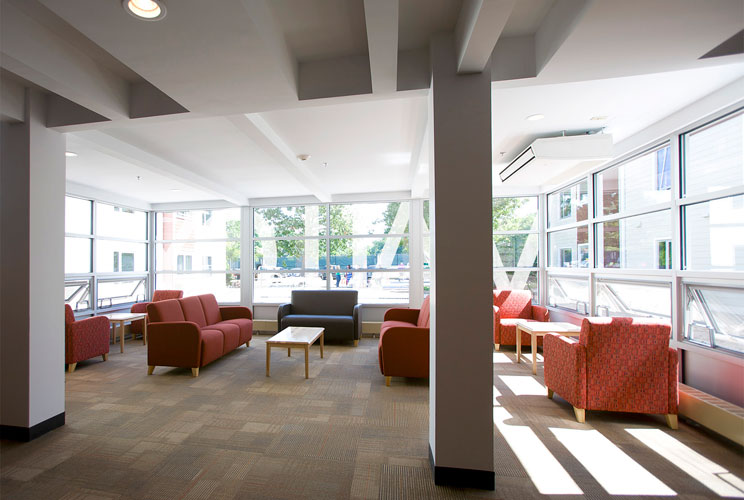
Malloy Hall Renovations and Student Commons Addition
Mount Ida College
Newton, MA
Prepared Construction Documents and facilitated Construction Administration for Student Commons Addition. Project included enclosing an existing vestibule to become a new student commons area, new entry vestibule with card access coordination and installation of skeleton clock above
Imai Keller Moore Architects project experience
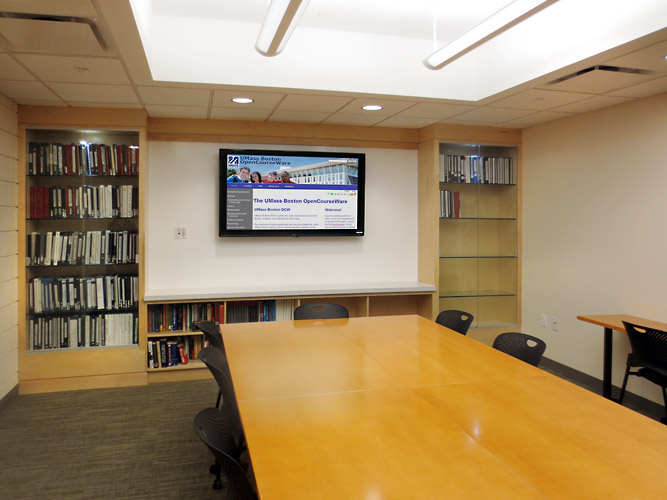
Conference/Classroom Fit-out
University of Massachusetts
Boston, MA
Coordinated design, prepared construction documents and facilitated construction administration for this new conference and seminar room space. Project included combining an existing, undersized conference room and adjacent storage room to provide the department with a more functional space for conference and seminar use
Imai Keller Moore Architects project experience

Corkin Arts Building
Brimmer and May School
Chestnut Hill, MA
Interior finishes study for classroom
Imai Keller Moore Architects project experience
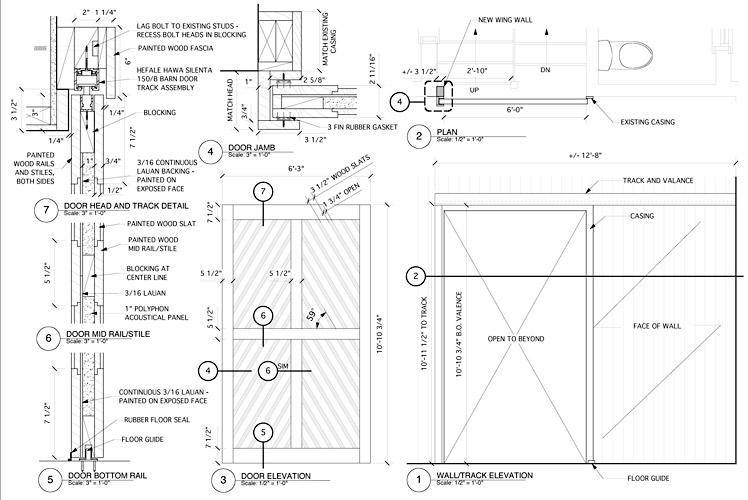
Private Residence
Yarmouth, MA
Working drawing for acoustic barn door
Imai Keller Moore Architects project experience
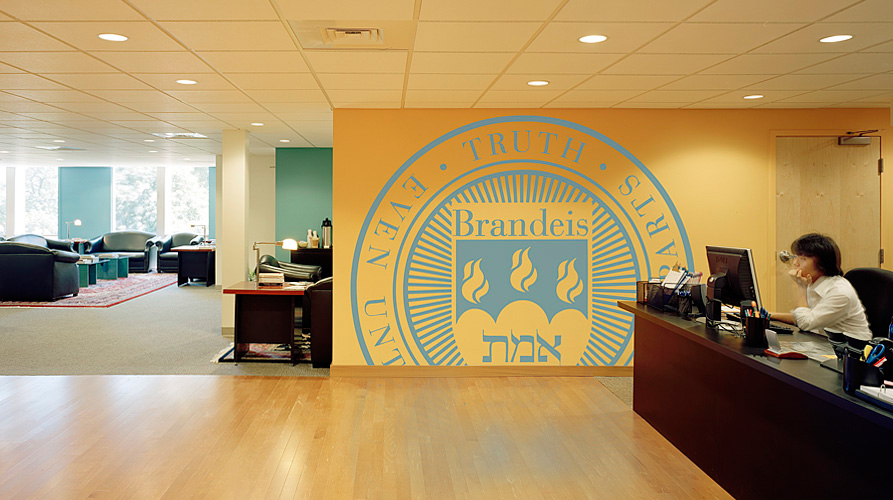
Interum Admissions Office
Brandeis University
Waltham, MA
Photorealistic mock-up for proposed wall graphic
Imai Keller Moore Architects project experience
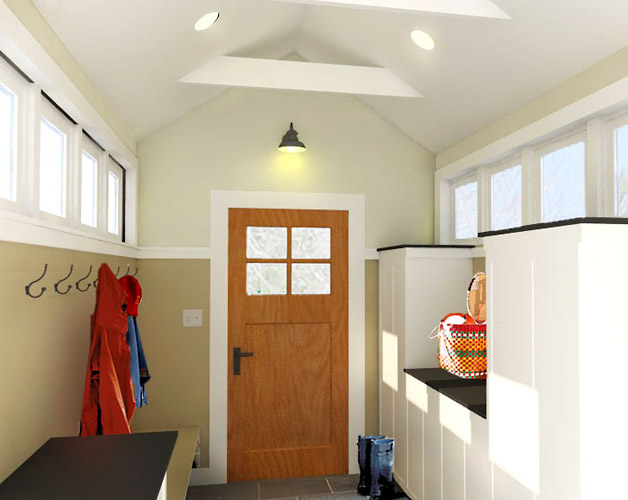
Private Residence
Hancock, ME
Photorealistic rendering for mudroom addition
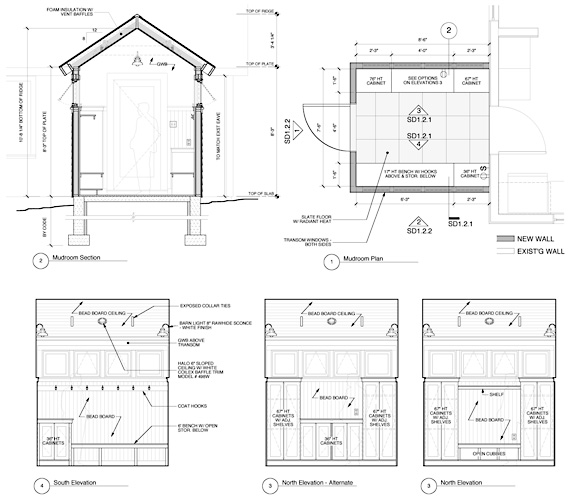
Private Residence
Hancock, ME
Working drawings for mudroom addition
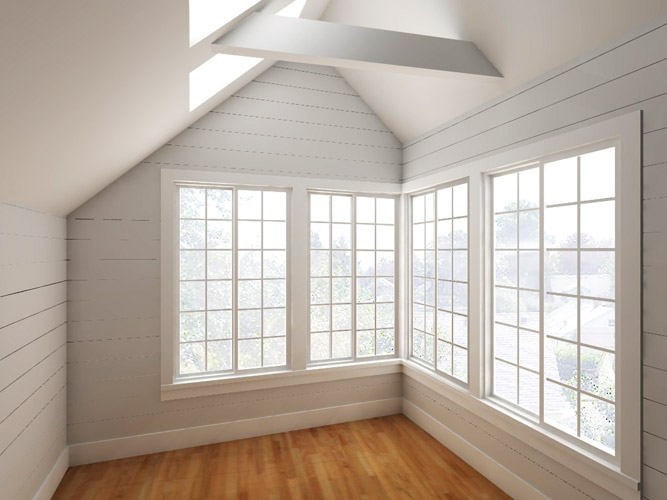
Private Residence
Florence, MA
Photorealistic rendering for studio addition
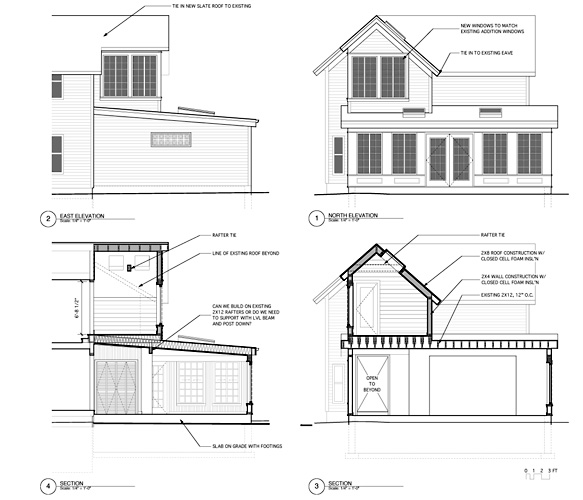
Private Residence
Florence, MA
Studio addition elevations and sections for structural review
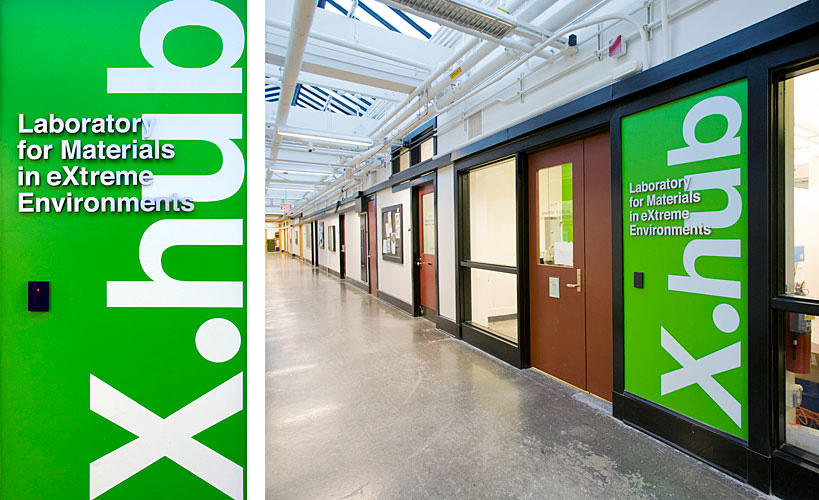
X.Hub Laboratory
MIT
Cambridge, MA
Layout and Design for Laboratory Signage
Imai Keller Moore Architects project experience
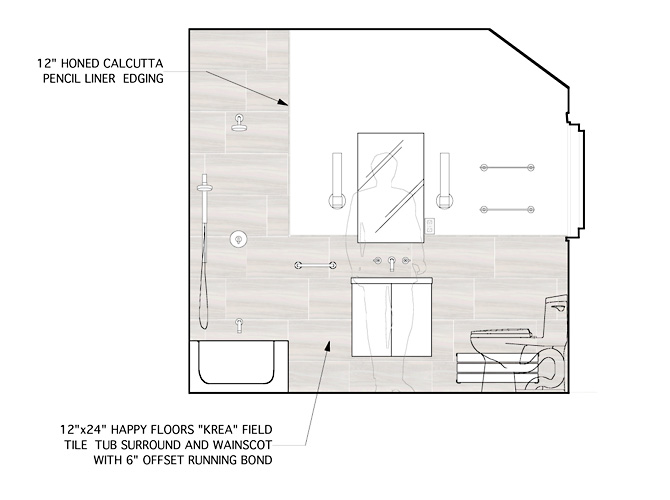
Private Residence
Yarmouth, MA
Finishes worksheet for new bathroom
Imai Keller Moore Architects project experience